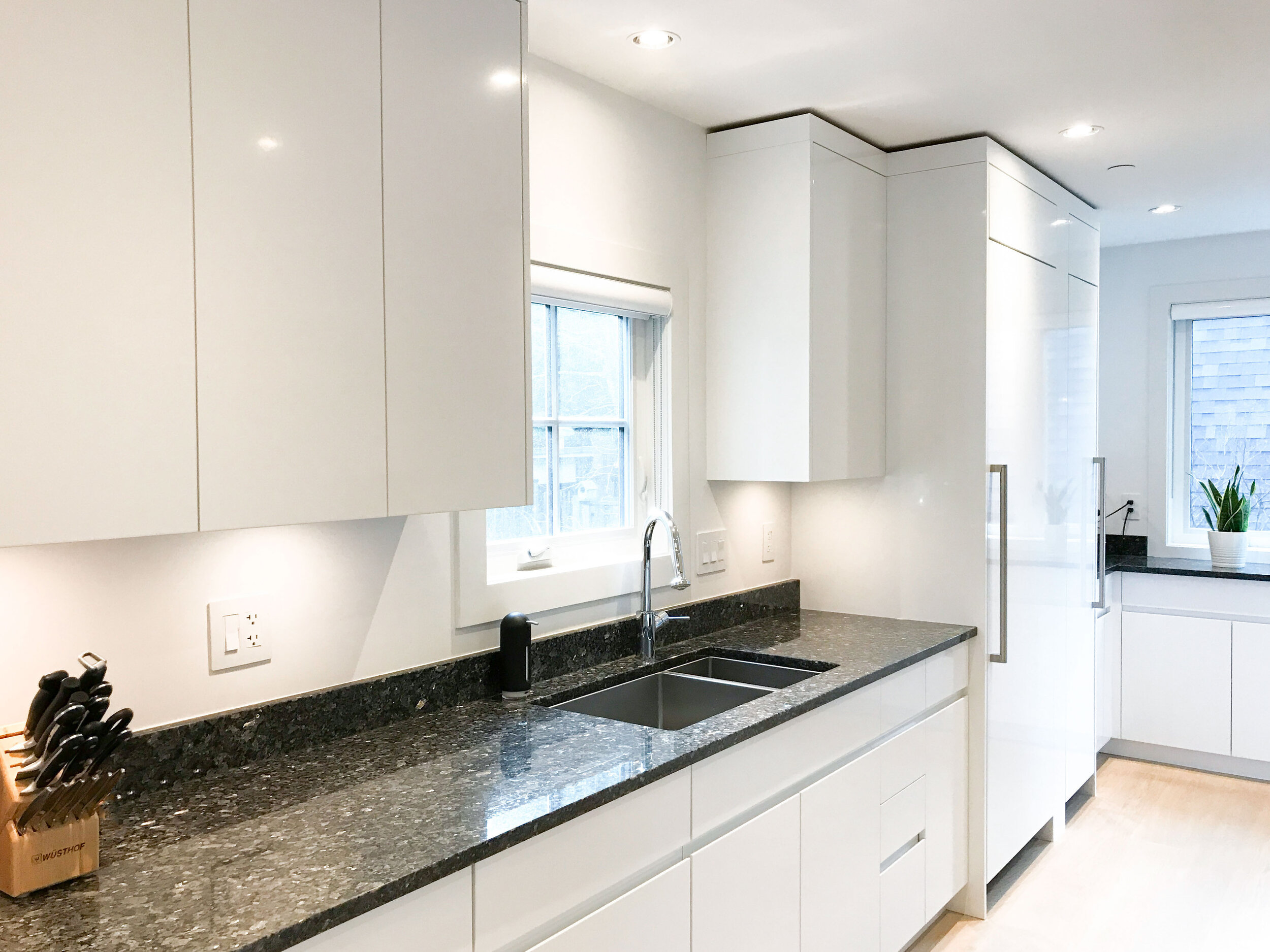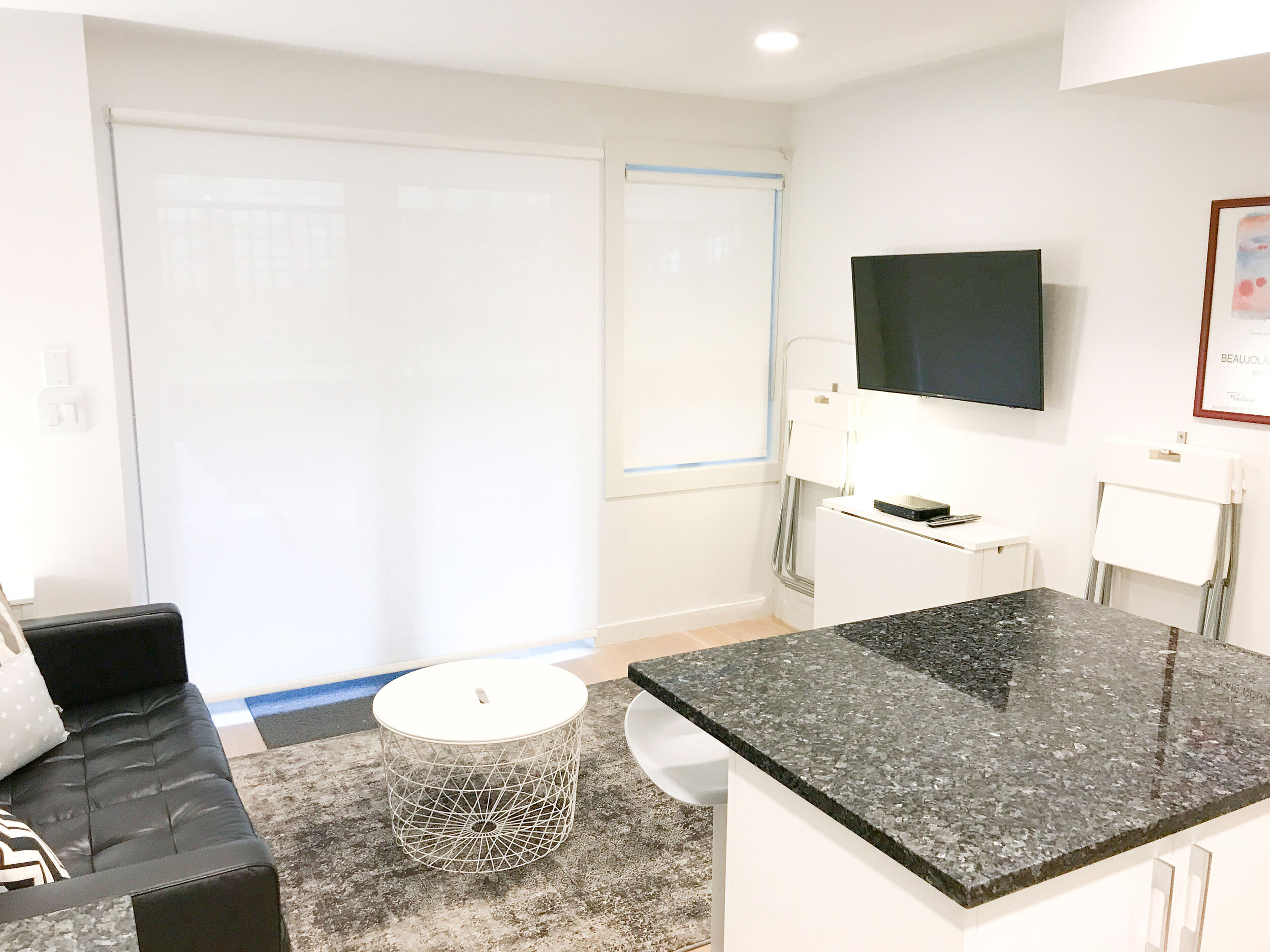WEST POINT GREY

Heritage Conversion | Laneway
Main House:
2,620 sq ft
5 bed | 4 bath
Laneway:
580 sq ft
2 bed | 1 bath
Architect: Urban Arts Architecture
Photo: Realfoto
The interior of this heritage conversion is modernized with danish Scandinavian flair while preserving and maintaining a class C heritage facade and exterior. The laneway house in the back has also been finished to tie the two homes together. This space has maxed out square footage by incorporating a laneway rental, basement suite and a new home into one space.


































